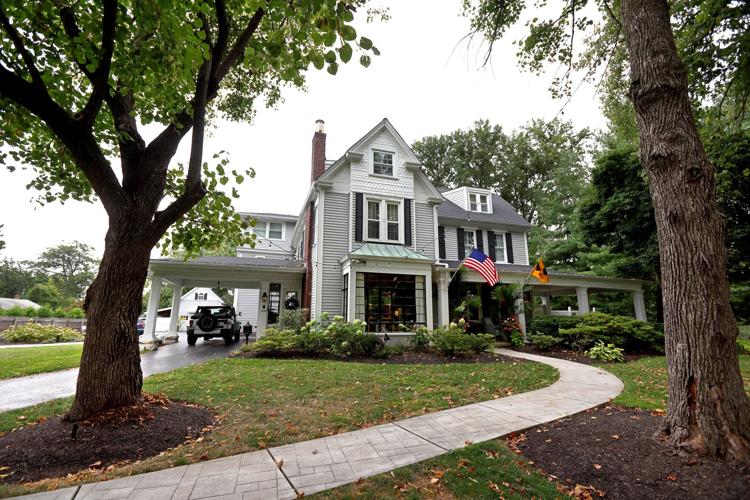
Built in 1853, the Victorian farmhouse, known as the Singleton-Hartman House, is one of the oldest in Kirkwood and is officially designated as a historic landmark by the city.
People are also reading…

Portraits of five of the Jacksons’ seven children hang in built-in shelving in an area off the formal living room. This part of the historic home features original oak flooring and crown moldings.

The formal living room is filled with natural light from its large paned windows. The antique wood armoire and dresser are family heirlooms from Katie’s grandparents that inspired the new kitchen’s center island.

The stunning new chef’s kitchen includes modern amenities and touches in a Victorian farmhouse style that reflects the period of the home. The Jacksons worked with Gegg Design & Cabinetry to create a custom island with inlaid burled walnut inspired by an antique dresser and armoire that Katie inherited from her grandparents.

The spacious covered front porch is a favorite relaxation and gathering spot for the Jackson family nearly year-round.

The walls of the staircase and second floor landing serve as a gallery of family photos from the Jacksons’ family history.

Katie and John Jackson on the front porch of their historic Kirkwood home on Friday, Sept. 5, 2025.
Photos: At home with Katie and John Jackson in Kirkwood

Built in 1853, the Victorian farmhouse, known as the Singleton-Hartman House, is one of the oldest in Kirkwood and is officially designated as a historic landmark by the city.

Katie and John Jackson on the front porch of their historic Kirkwood home on Friday, Sept. 5, 2025.

The spacious covered front porch is a favorite relaxation and gathering spot for the Jackson family nearly year-round.

Portraits of five of the Jacksons’ seven children hang in built-in shelving in an area off the formal living room. This part of the historic home features original oak flooring and crown moldings.

The stunning new chef’s kitchen includes modern amenities and touches in a Victorian farmhouse style that reflects the period of the home. The Jacksons worked with Gegg Design & Cabinetry to create a custom island with inlaid burled walnut inspired by an antique dresser and armoire that Katie inherited from her grandparents.

The kitchen dining area in Katie and John Jackson’s historic Kirkwood home photographed on Friday, Sept. 5, 2025.

The Jacksons created a cozy family/TV room where the home’s original kitchen was located.

A view from kitchen island looking towards the family room and kitchen dining area of Katie and John Jackson’s historic Kirkwood home photographed on Friday, Sept. 5, 2025.

The kitchen island features burl wood cabinets in Katie and John Jackson’s historic Kirkwood home photographed on Friday, Sept. 5, 2025.

The kitchen island features burl wood cabinets in Katie and John Jackson’s historic Kirkwood home photographed on Friday, Sept. 5, 2025.

The downstairs bathroom features a sink that was orginally butler’s pantry in Katie and John Jackson’s historic Kirkwood home photographed on Friday, Sept. 5, 2025.

During the kitchen addition, the Jacksons were able to preserve this original wood butler’s pantry. They removed its porcelain apron sink and relocated it to the first-floor powder room.

The formal dining room features more original millwork and hardwood floors. On a sideboard by the windows sits a small painting of the home’s carriage house created by a member of the Hartman family, who owned the house for 50 years.

The fireplace in the formal dining room of Katie and John Jackson’s historic Kirkwood home photographed on Friday, Sept. 5, 2025. The oil painting above the fireplace is a treasured family heirloom.

A repurposed vaniety that belonged to Katie Jackson’s grandmother has found a new use in formal dining room of Katie and John Jackson’s historic Kirkwood home photographed on Friday, Sept. 5, 2025.

The second floor landing and foyer features many family photos in Katie and John Jackson’s historic Kirkwood home photographed on Friday, Sept. 5, 2025.

Family photos decorate the second floor foyer in Katie and John Jackson’s historic Kirkwood home photographed on Friday, Sept. 5, 2025.

The main bedroom in Katie and John Jackson’s historic Kirkwood home photographed on Friday, Sept. 5, 2025.

The formal living room is filled with natural light from its large paned windows. The antique wood armoire and dresser are family heirlooms from Katie’s grandparents that inspired the new kitchen’s center island.

A wardrobe that belonged to Katie Jackson’s grandfather in the formal living room in Katie and John Jackson’s historic Kirkwood home photographed on Friday, Sept. 5, 2025.

A dresser that belonged to Katie Jackson’s grandmother in the formal living room in Katie and John Jackson’s historic Kirkwood home photographed on Friday, Sept. 5, 2025.

The main staircase in Katie and John Jackson’s historic Kirkwood home photographed on Friday, Sept. 5, 2025. The pillars on either side of the staircase are from the 1904 World’s Fair.

The walls of the staircase and second floor landing serve as a gallery of family photos from the Jacksons’ family history.

A planter on the front porch of Katie and John Jackson’s historic Kirkwood home photographed on Friday, Sept. 5, 2025.

The exterior of Katie and John Jackson’s historic Kirkwood home features a putting green photographed on Friday, Sept. 5, 2025.

The original carriage house in Katie and John Jackson’s historic Kirkwood home photographed on Friday, Sept. 5, 2025.

The formal dining room features more original millwork and hardwood floors. On a sideboard by the windows sits a small painting of the home’s carriage house created by a member of the Hartman family, who owned the house for 50 years.

During the kitchen addition, the Jacksons were able to preserve this original wood butler’s pantry. They removed its porcelain apron sink and relocated it to the first-floor powder room.



















